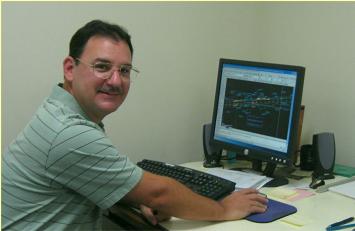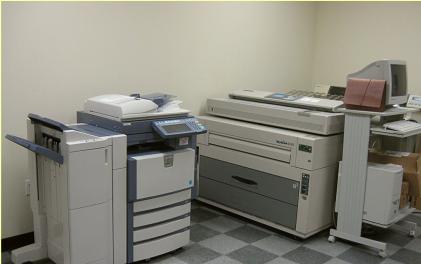Computer Aided Drafting (CAD)
At Gibson Associates, P.A., we design and draft all projects utilizing the latest versions of Autocad Map and Land Desktop. We also use Microstation for New Jersey Department of Transportation projects. There is no substitute for computer aided drafting to obtain the highest level of accuracy and detail on our plans.
Every member of our surveying and engineering team uses a fully networked CAD station which allows us to access your project with the click of a mouse, and have the latest revisions available quickly to our staff and clients.
Our clients will see the difference, we print all finished plans on our Kip 6000 plotter/scanner, allowing us to provide finished sets of plans up to 36″ X 48″. In addition to providing professional paper copies of your plans, we can also provide you with a CD or email your plans to you or another professional.
We are capable of providing all plans in the following formats:
Autocad (.dwg)
Microstation (.dgn)
Drawing Exchange Format (.dxf)
Adobe (.pdf)
Picture file (.jpg)
Picture file (.tif)


